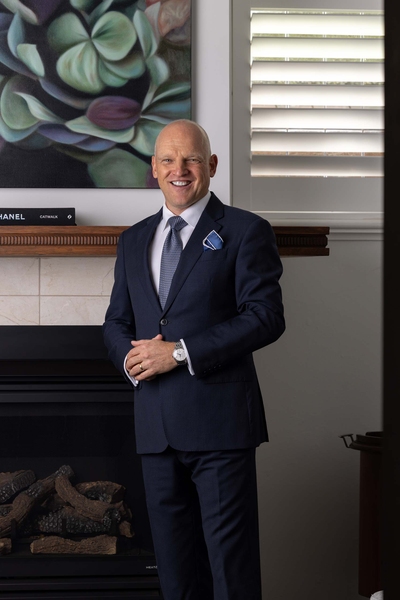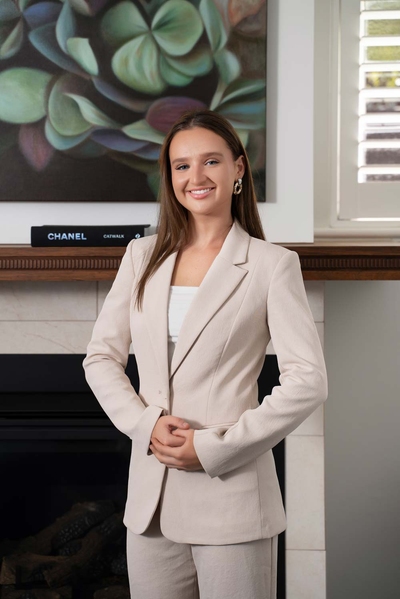
Large family home built in a timeless era – updated for modern convenience
$1,999,000
THE PROPERTY
This stunning 1928 Californian bungalow has been renovated and extended to perfection, offering a dream lifestyle for families. Comprising five bedrooms, two bathrooms and a study across the exquisitely updated main residence and separate rear dwelling, this 611 sq m approx. property presents a rare opportunity to secure a home of this size in one of Camberwell's most desirable pockets.
An inviting front verandah offers a welcoming entrance, while inside, the living zone and family room flaunt enchanting period features including high ceilings, ornate cornices, ceiling roses and an ambient wood fireplace. Centrally positioned, the dining domain features pendant lighting, with the adjoined galley kitchen enhanced by stainless steel 900mm cooker and dishwasher, and easy access to the alfresco deck, a private oasis for entertaining.
Accommodation is abundant, featuring two generously sized bedrooms with robes, a dedicated study, and a well-appointed family bathroom within the main residence. Additionally, three external bedrooms, each equipped with split-system air conditioning units, share a separate bathroom - an ideal setup for teenagers or guests. However, if you prefer a more integrated living arrangement, the dwellings can be combined for approximately $150,000.
Completing this unique property, a pitched ceiling and feature windows opening out to the immaculate backyard, a rear laneway entrance, plus right of way with direct access to shops, cafés and the number 75 tram for unrivalled convenience.
THE FEATURES
THE LOCATION
Just moments from Toorak's vibrant eateries, shops, and the No. 75 tram, with Wattle Park, Camberwell Junction's attractions, and top schools like Hartwell Primary, Presbyterian Ladies College, and Ashwood High all within easy reach.
THE TERMS: 30|45|60
Inspections
Tim Heavyside
Director | Auctioneer
Paige Heavyside
Sales Consultant






