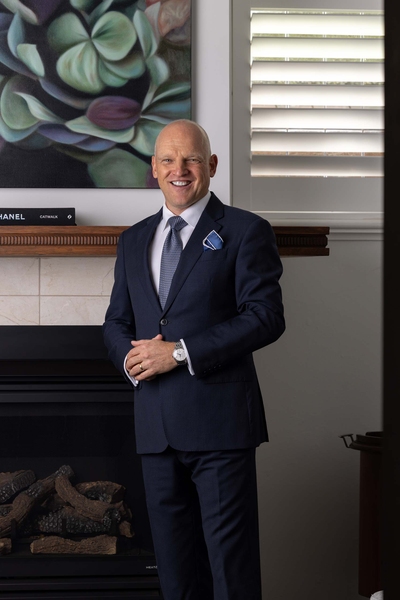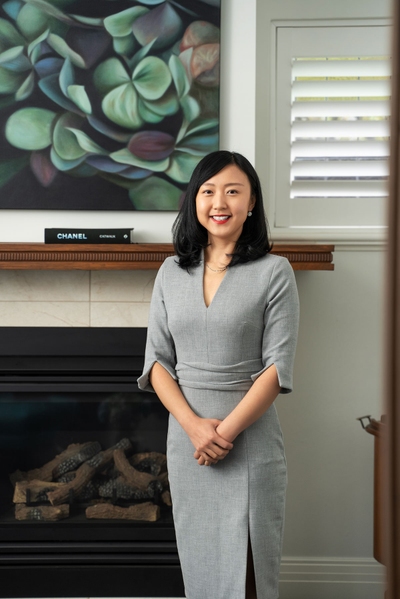
High-Side Elegance with Pool, Palms & Contemporary Comfort
Contact Agent
Expressions of Interest Closing Tue 6 December 5:30pm
THE PROPERTY
Set proudly on the high side of a quiet, tree-lined street, this beautifully renovated, circa 1980, four-bedroom, two-bathroom family residence on an expansive 933sqm (approx.) allotment embodies relaxed luxury and resort-style living. Built by quality, established builder Glenvill Homes, and designed for both comfort and connection, the home unfolds across multiple living and dining zones, creating seamless flow and space for every member of the family. At its heart lies the spectacular kitchen, a true showpiece with its waterfall-edge Caesarstone island, Bosch appliances including a 900mm 6-burner cooktop, built-in oven and microwave, dishwasher, and a walk-in pantry doubling as a cellar. The family room at the rear opens through wall-to-wall sliding doors to an entertainer's dream, an expansive deck, covered alfresco and patio framed by stunning gardens and swaying palms. The gas-heated pool and spa take centre stage, with a firepit zone and manicured lawns offering a resort-like backdrop for gatherings, celebrations and everyday relaxation. Upstairs, the parents' retreat feels like a private sanctuary, with a skylit ensuite featuring dual vanities, a walk-in robe and an adjoining study or retreat flowing out to a balcony overlooking the pool and views across Doncaster and Box Hill. Three additional robed bedrooms downstairs are serviced by a modern family bathroom complete this captivating family haven.
THE FEATURES
THE LOCATION
Well-placed in a quiet and family-friendly pocket, this home offers easy access to major lifestyle conveniences. Zoned for Templestowe Valley Primary and Templestowe College, with Templestowe Village and Westfield Doncaster just moments away for shopping and dining. Enjoy morning walks along the Koonung Creek Trail, picnics at nearby local parks and reserves, and quick access to the Eastern Freeway for a smooth commute to the CBD, everything a modern family could desire, right at your doorstep.
THE TERMS: 60|90
Tim Heavyside
Director | Auctioneer
Wendy Zhou
Sales Executive






